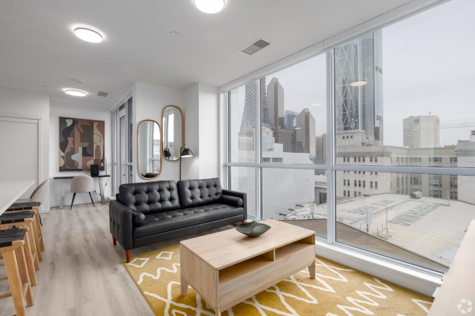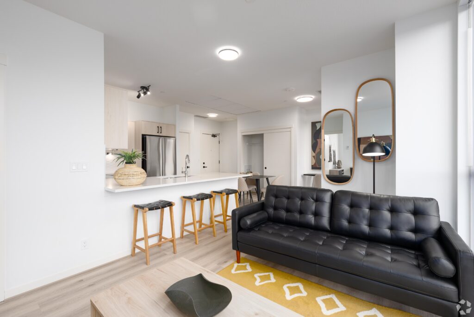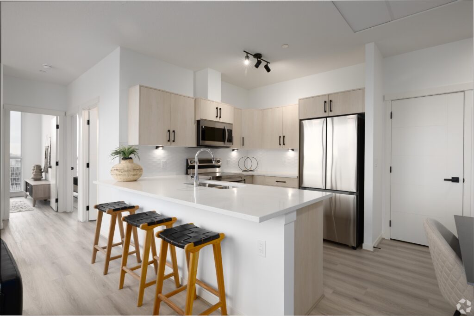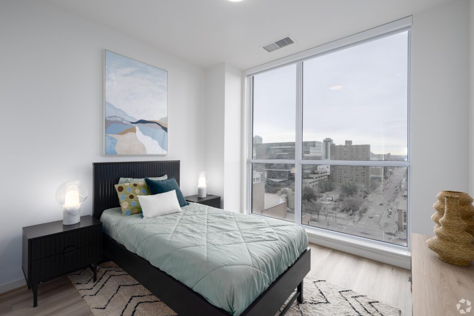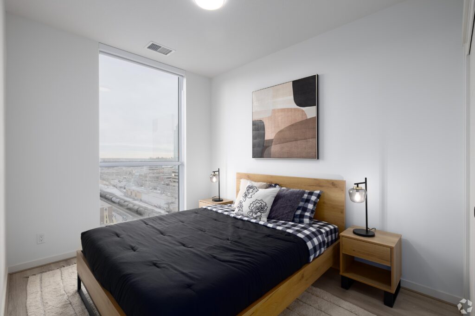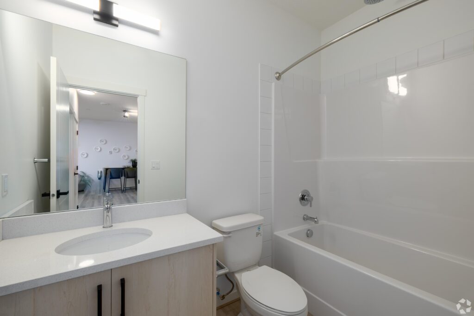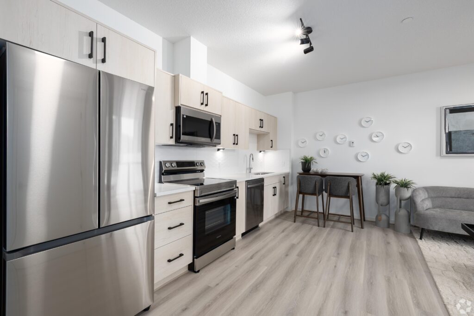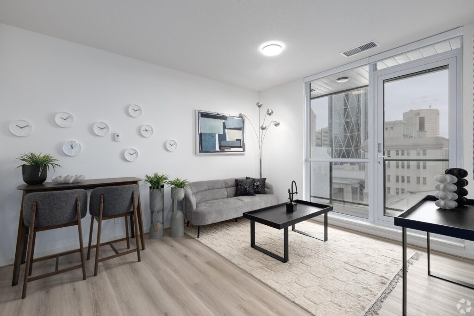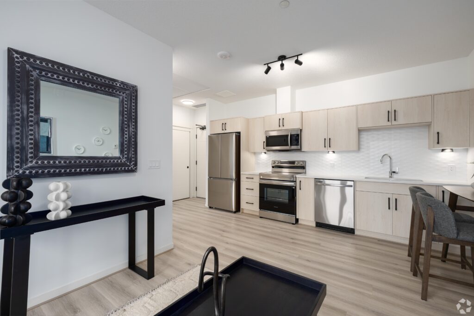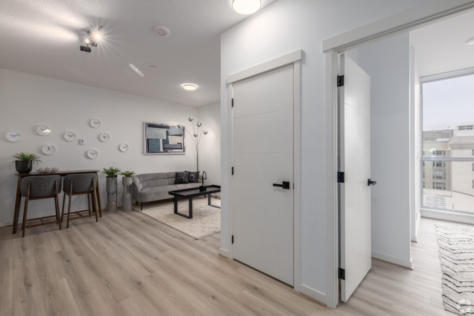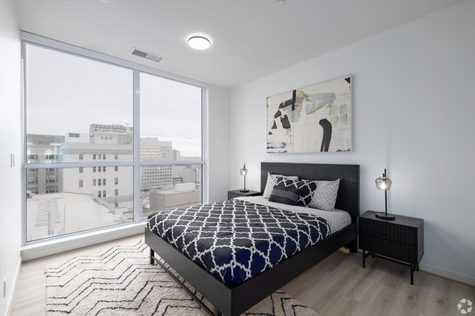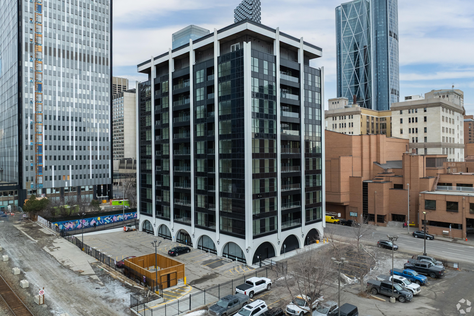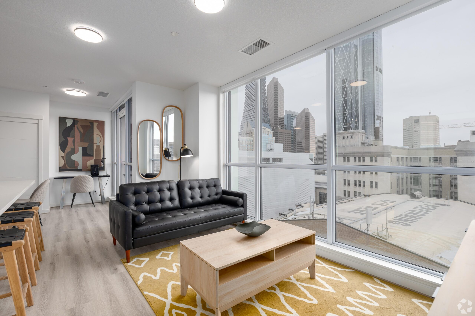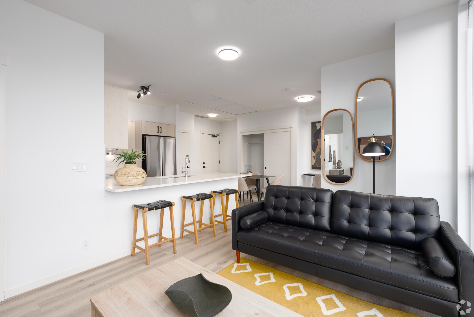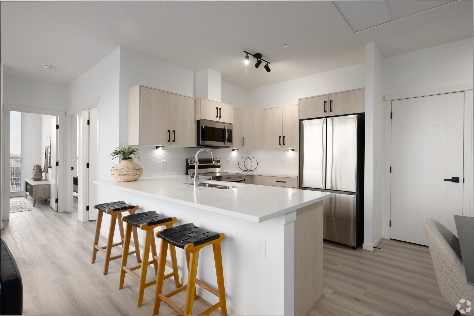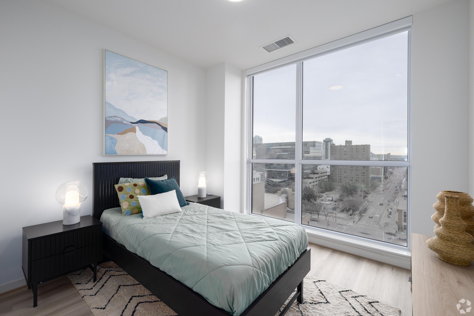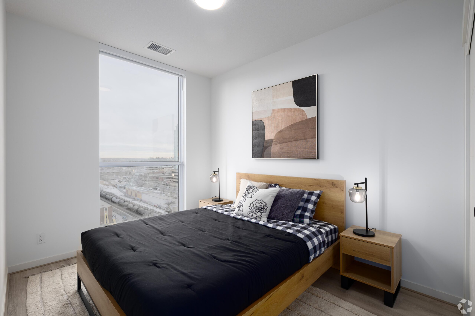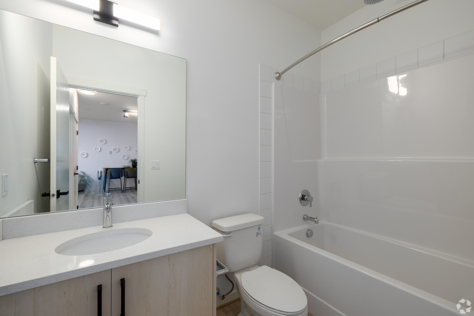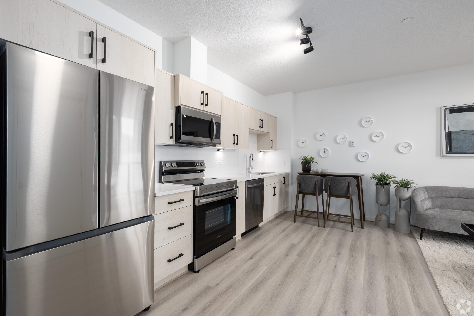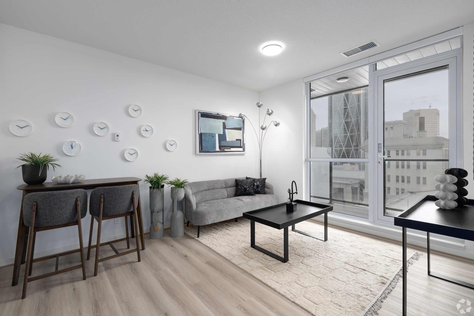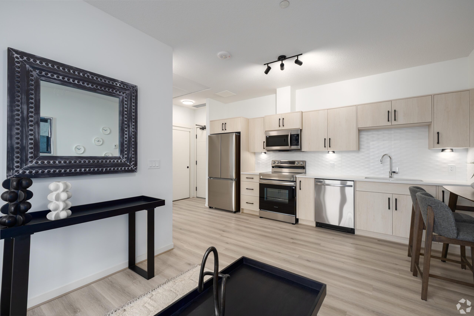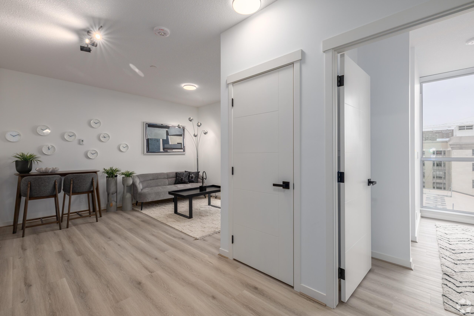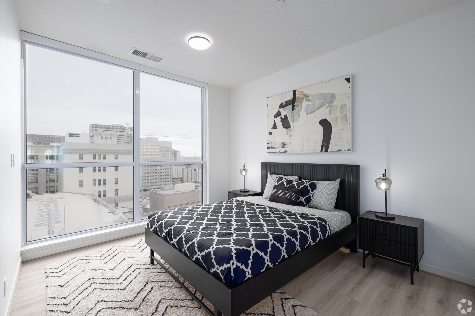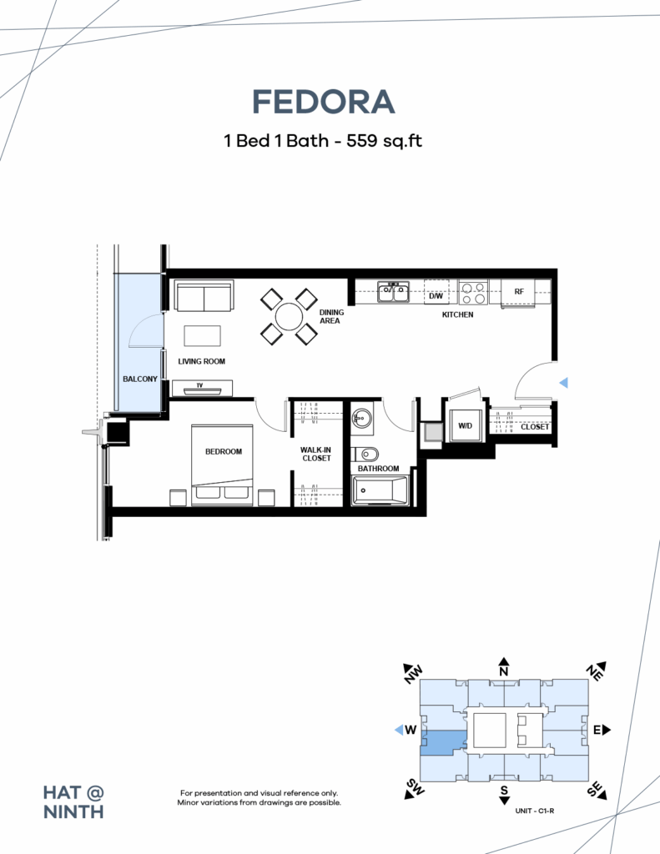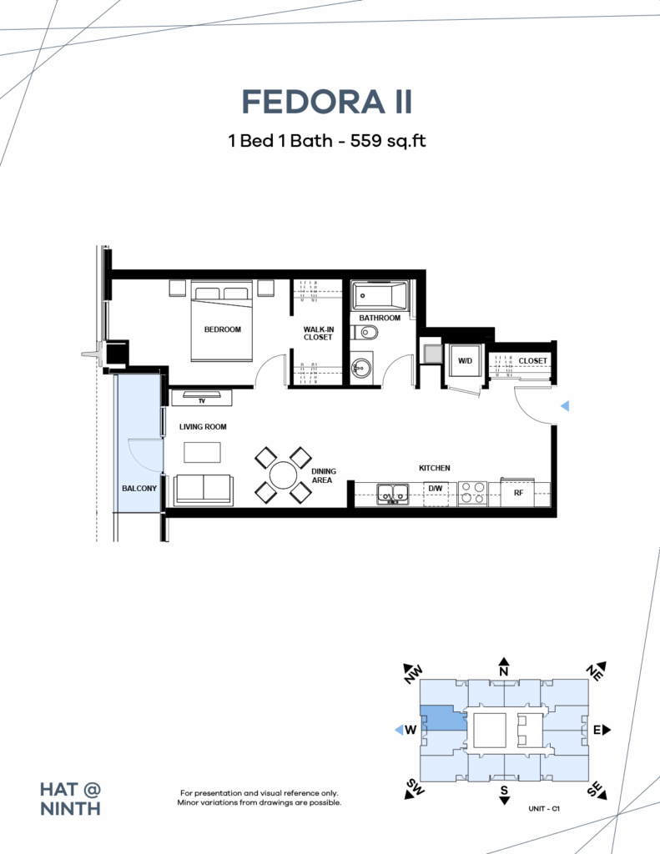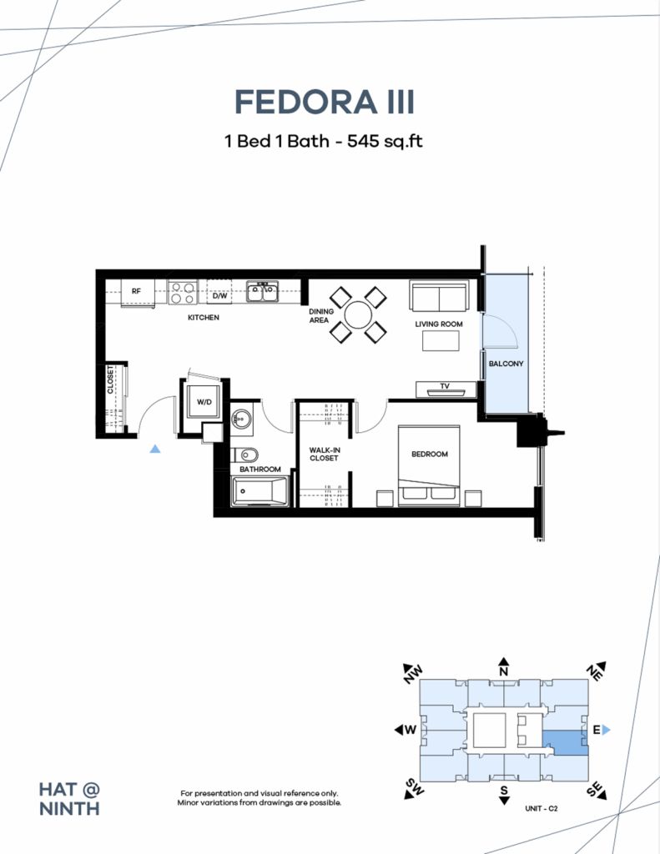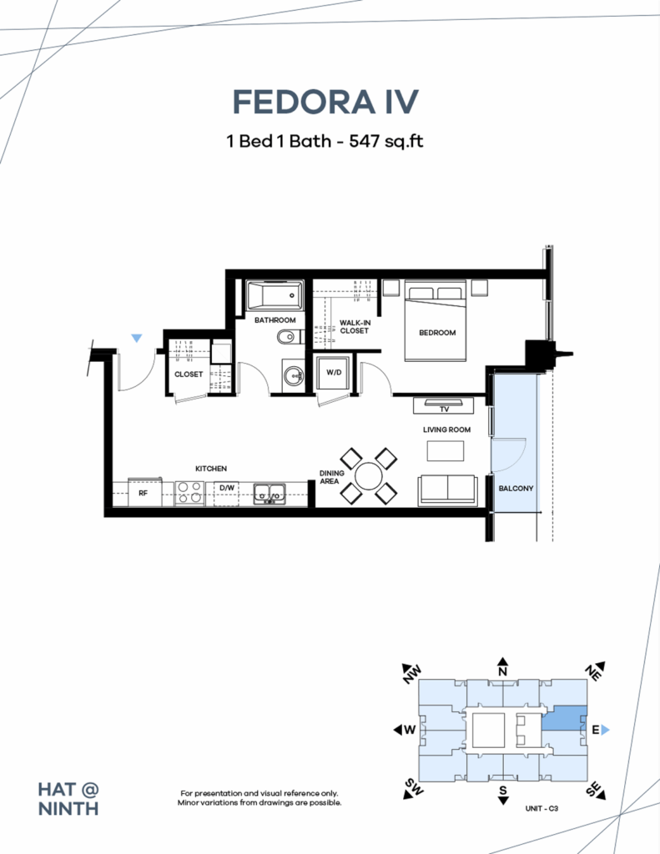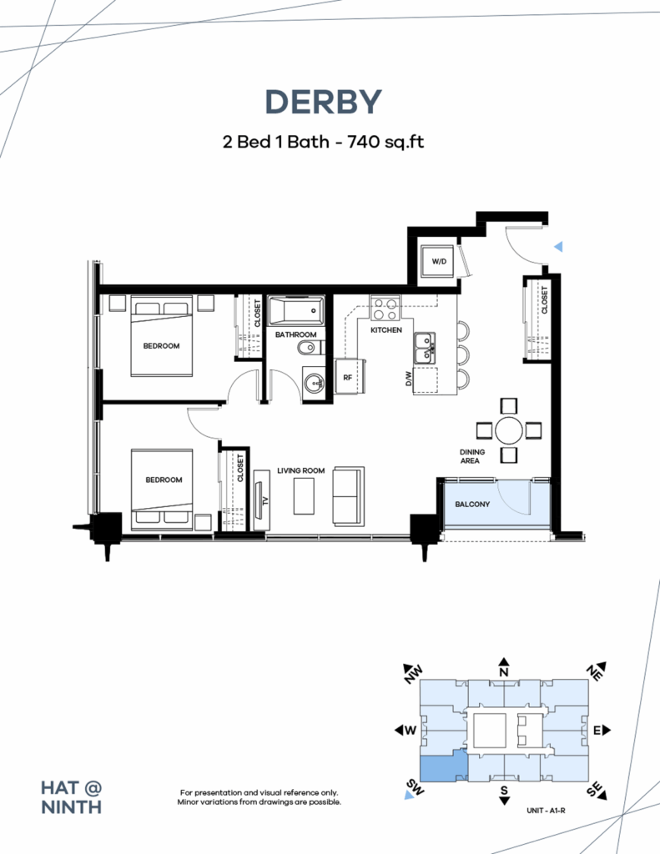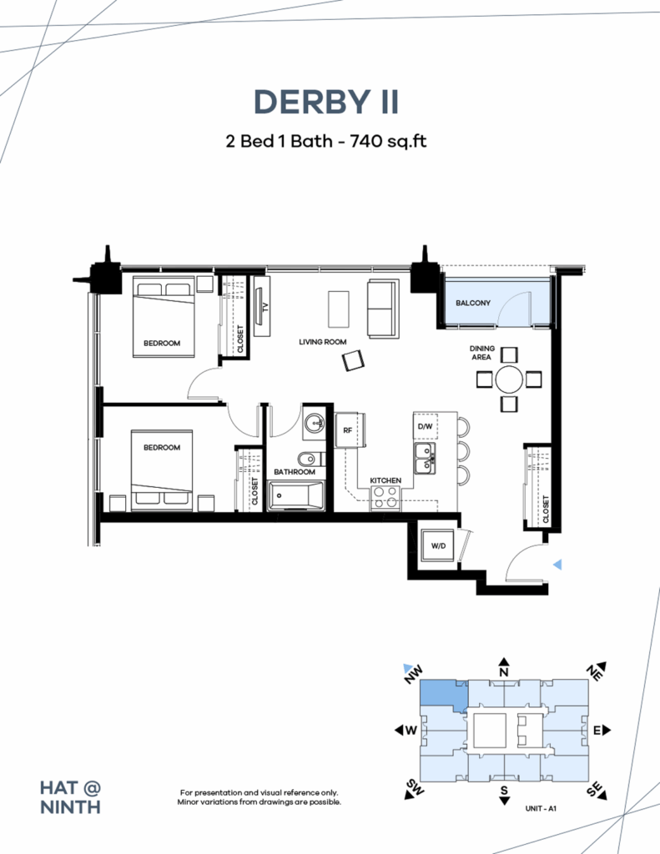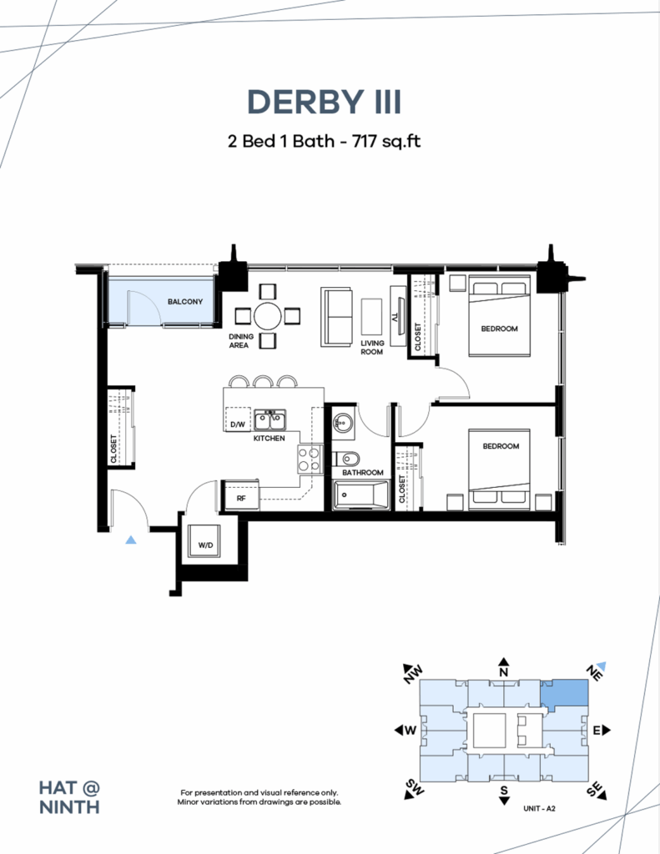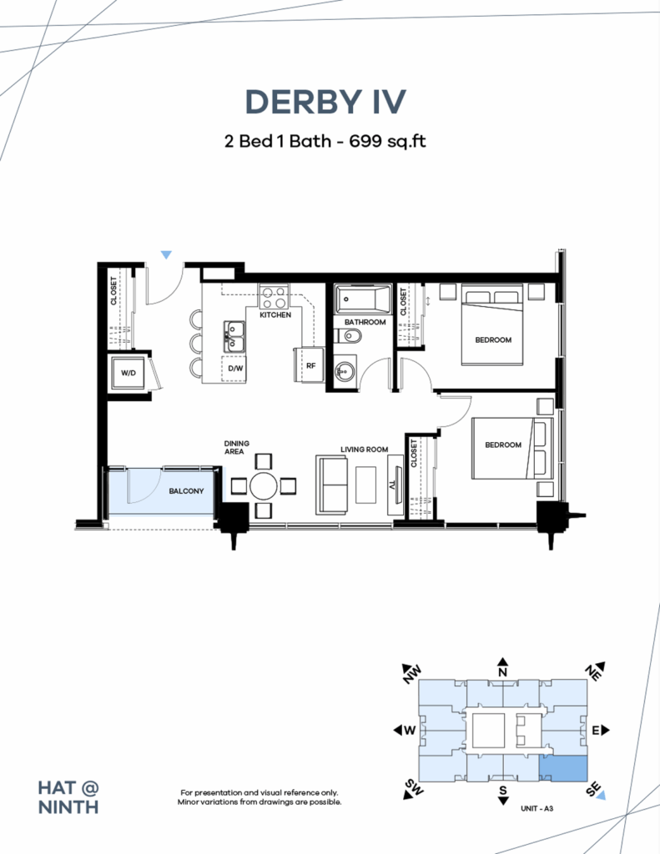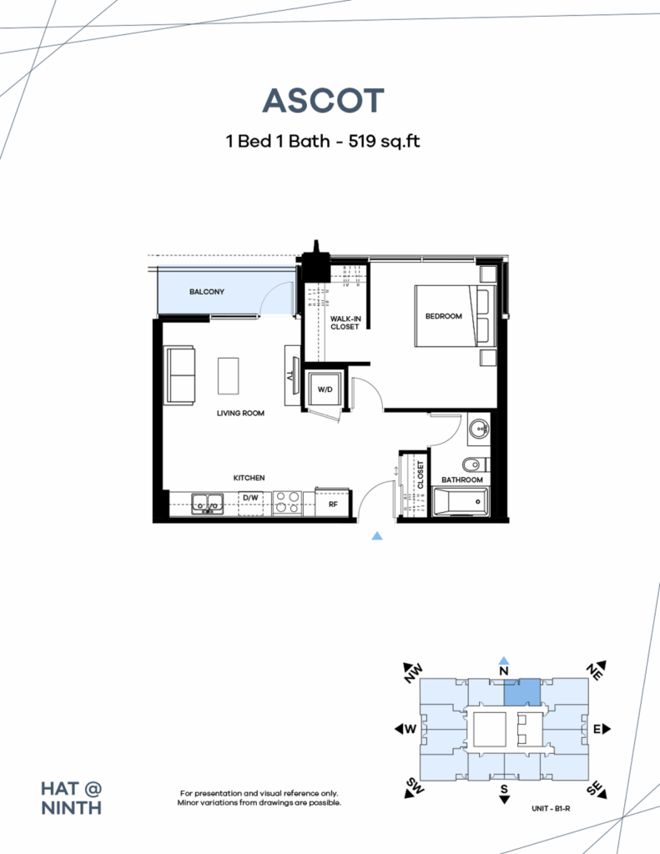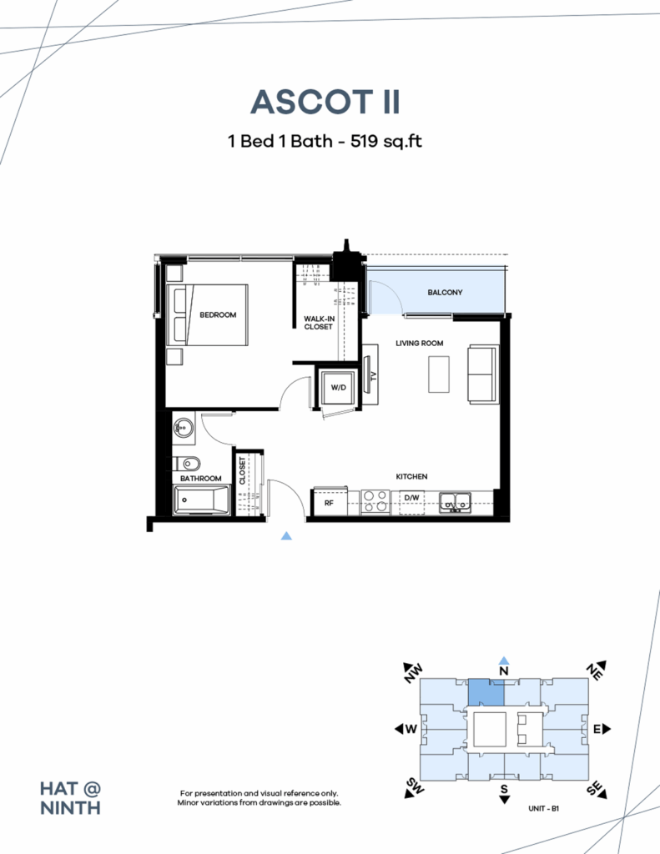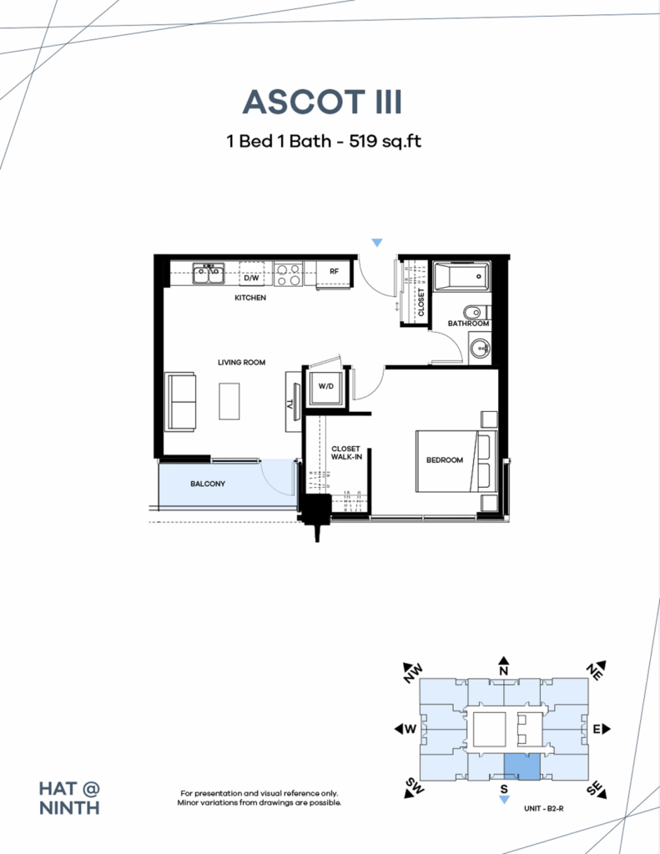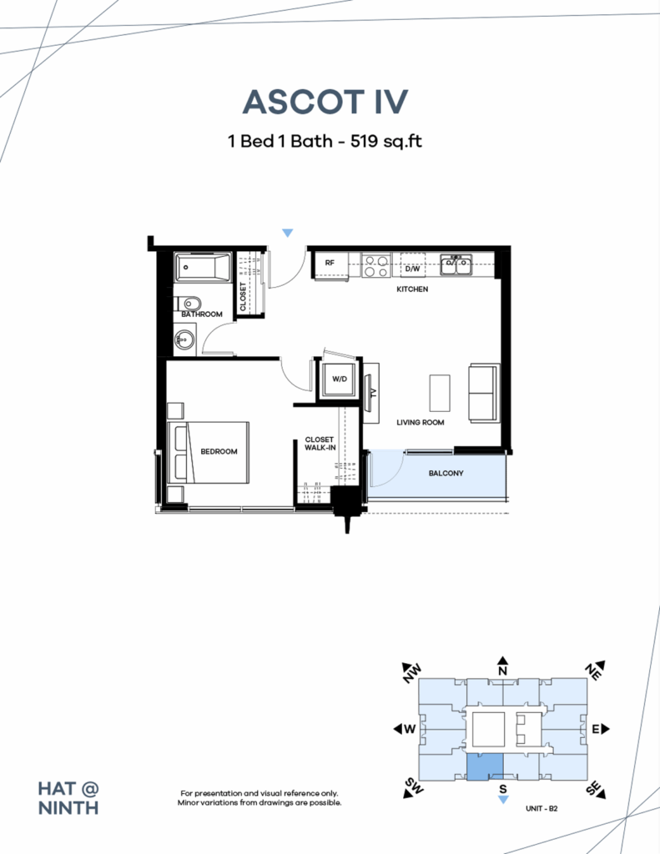Live in Calgary’s Art District.
The Hat at 9th

Amenities built for today’s working professionals.

Unmatched views of the city.

Located in the heart of the core.
Welcome to The HAT at 9th
The HAT at 9th is a brand-new residential building in the heart of Calgary’s Art District, designed for people who want their home to work as well as they do.
Every suite is thoughtfully laid out, with energy-efficient design, modern finishes, and private recessed balconies that open to city, sunrise, or sunset views. Whether you’re watching the skyline glow or catching the Stampede fireworks, your view is part of the experience.
Inside the building, you’ll find more than just amenities — you’ll find space to live well. Resident lounges offer comfortable, creative environments to work remotely, collaborate, or simply take a break from your suite. It’s a natural extension of your home, designed for flexibility and focus.
Additional amenities include secure bike storage, a pet wash, on-site security, and inspiring ground-floor spaces exclusively for residents.
If you’re looking for a modern apartment in a creative, walkable downtown community, The HAT at 9th offers a lifestyle that feels considered, comfortable, and refreshingly uncomplicated.
Book a tour to experience it in person, or call us at (825) 513-3334 if you’re nearby.
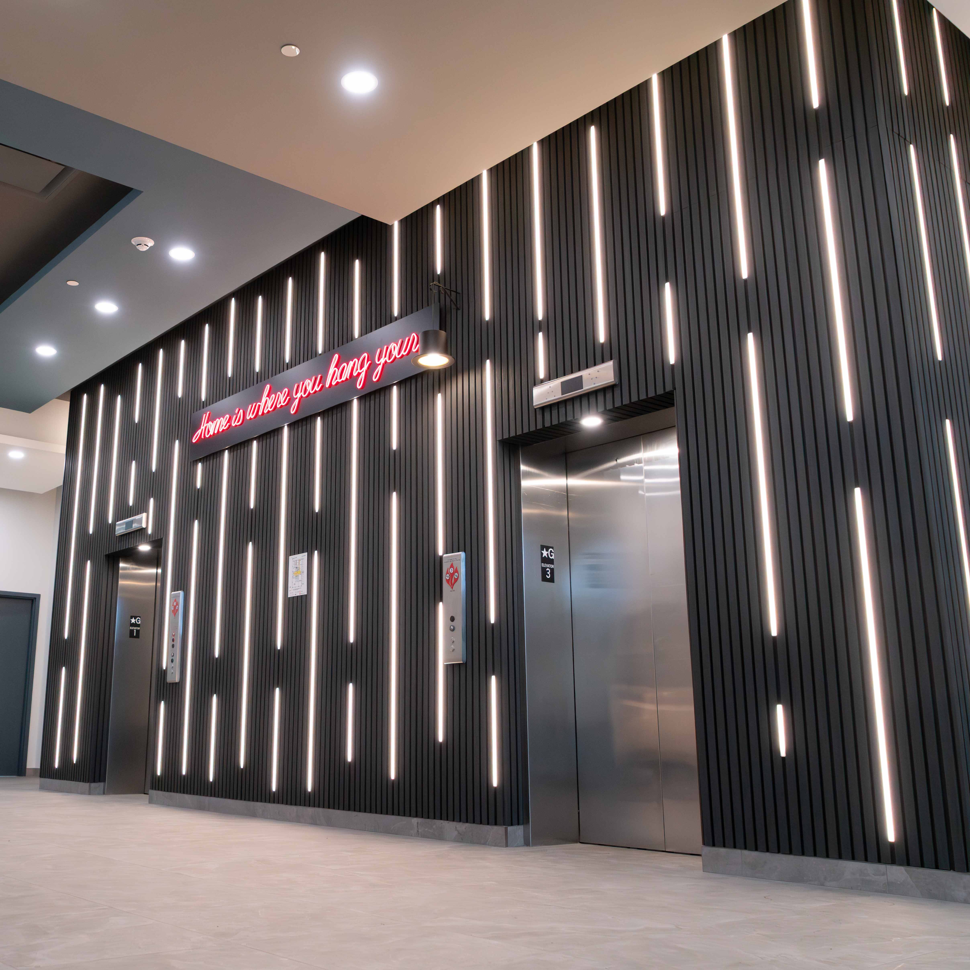
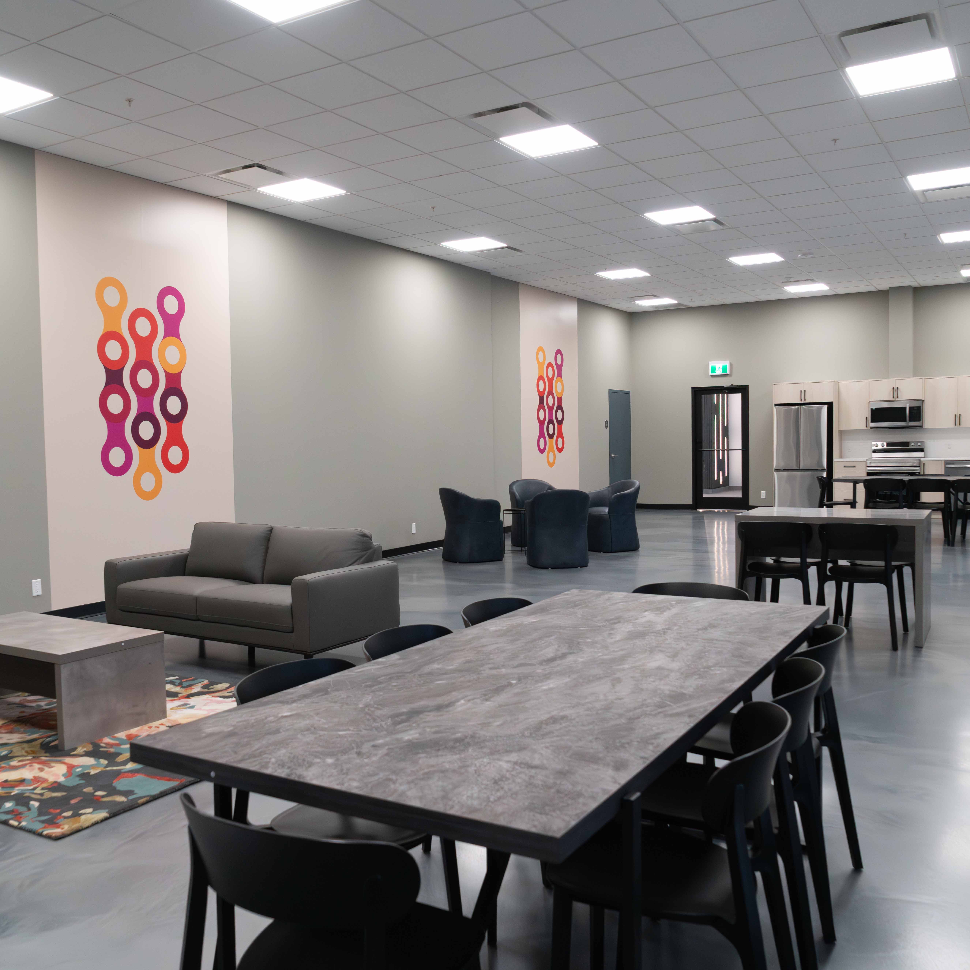
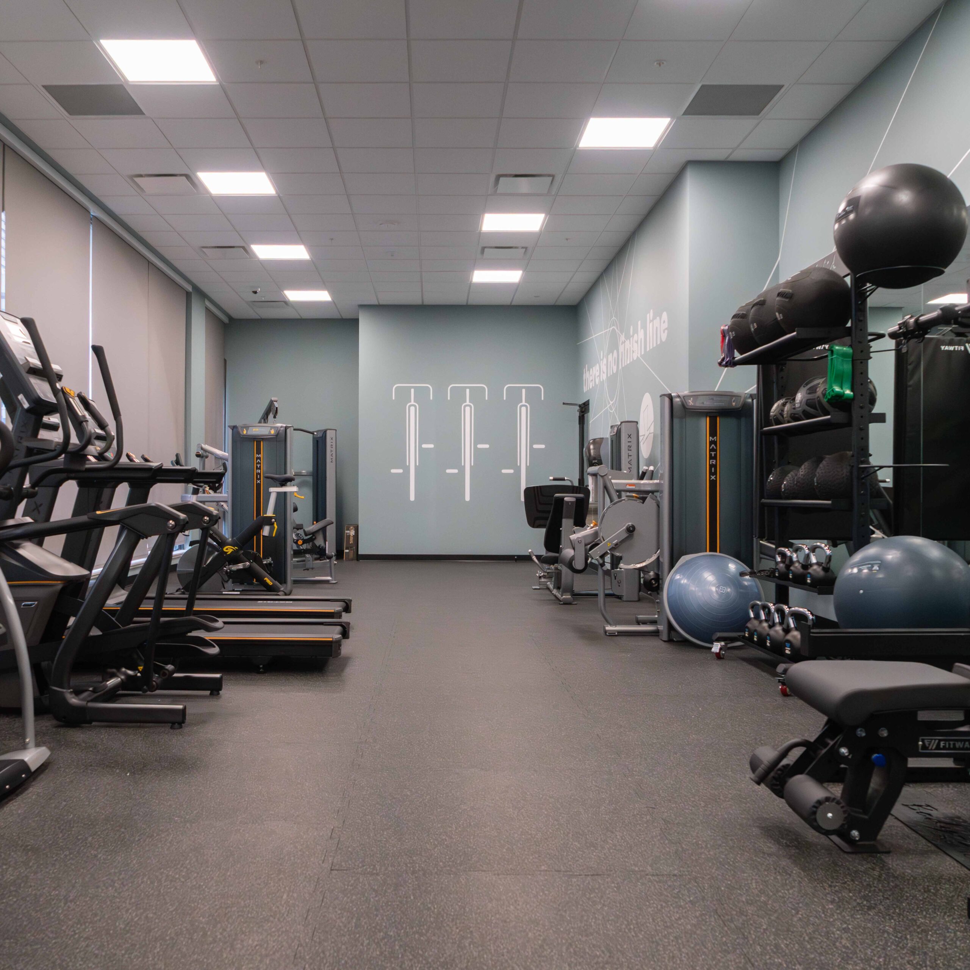
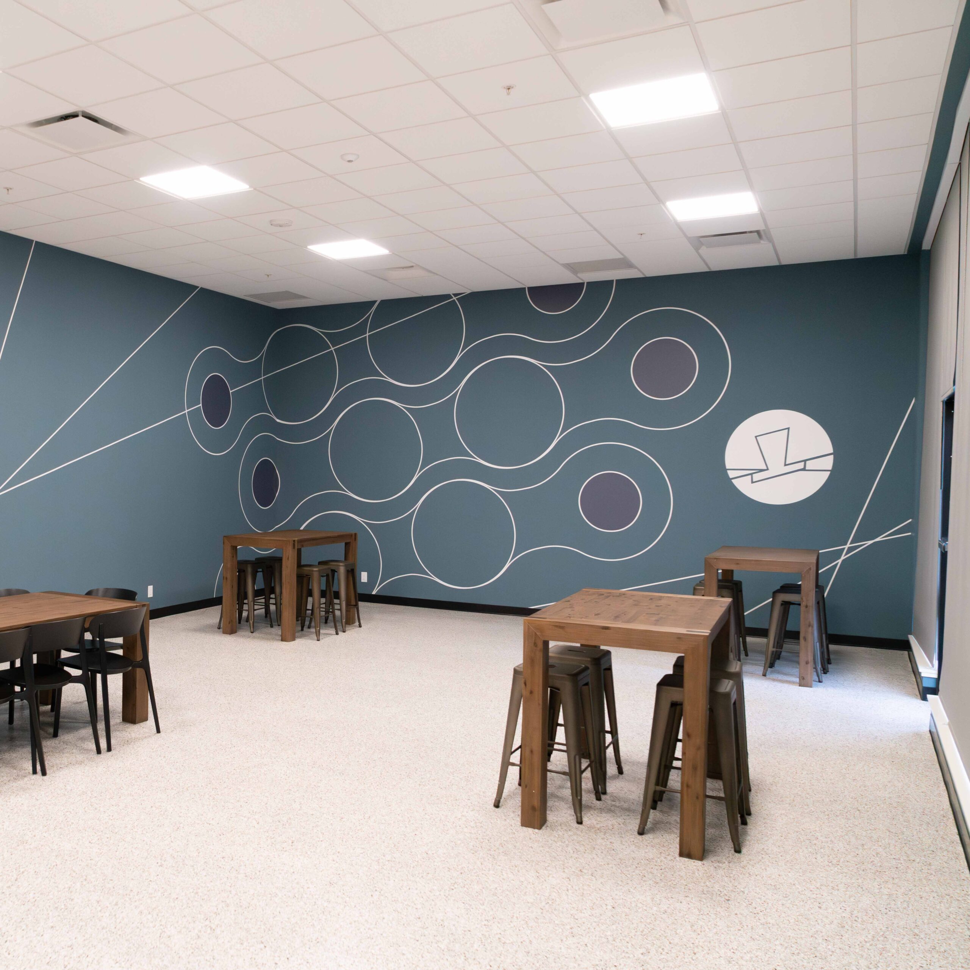
View Our Units Below
Units are not furnished.
Home is where you hang your hat.
Pick your hat. Pick your view.

